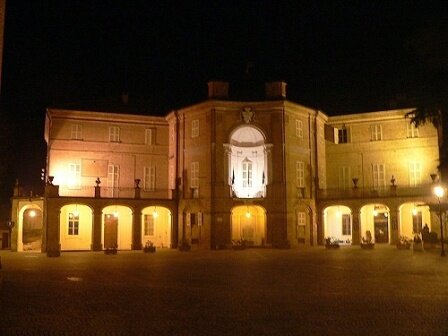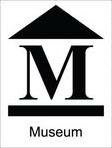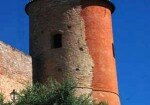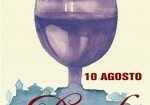 Built in ' 200 by the commune of Asti in defense of raids by neighboring towns, Today the Manor has an eighteenth-century appearance and is the seat of the Town Hall. Notable for artistic value the Sala Rossa and the Green Room.
Built in ' 200 by the commune of Asti in defense of raids by neighboring towns, Today the Manor has an eighteenth-century appearance and is the seat of the Town Hall. Notable for artistic value the Sala Rossa and the Green Room.
 In the dungeons of the Castle were collected testimonies of past life in ethnographic museum ' the Ciar: a wide collection of testimonies of the nineteenth – XX° century, thousands of items that bring back in time, with contadinerie, toys and Tools various. Contains miscellaneous reconstructions Vintage household environments, Scholastics, farmers and prison, with ' pieces’ collected in more than 30 years.
In the dungeons of the Castle were collected testimonies of past life in ethnographic museum ' the Ciar: a wide collection of testimonies of the nineteenth – XX° century, thousands of items that bring back in time, with contadinerie, toys and Tools various. Contains miscellaneous reconstructions Vintage household environments, Scholastics, farmers and prison, with ' pieces’ collected in more than 30 years.
Also houses the Teatro Comunale and the’Tourist Office.
The oldest building from which, with certainty, originated the current Castle plant, It was created in the year 1290. Built by the free commune of Asti, It consisted of a fortified structure with a solid walls (the same exists today, at least in the path).
It's’ the origin of the castle is still more remote, as early as the middle of the 12th century on the Hill of the village, There was a fortress called “Castrum Alferii“. However this last building was abandoned during the period between the 1189 and the 1290 and is therefore not secure his relationship with the then fortress built.
Interventions that allowed him to move from primitive medieval structure in the current configuration of the Castle, are due to the Family Friend. The first of these interventions, built in the 17th century, ended probably with the simple restoration and enlargement of the existing fortification. A map of the time indicates how the fortress built in 600 by Friend Accounts It was a simple building, consisting of a three-storey housing block above ground, with main façade Southeast, and a long C-shaped sleeves which inclosed inside a small courtyard.
Only in the early ' 700 was the transformation will change completely the architectural structure of the Castle, from simple to elegant military building baroque residence.
Functional conversion of seventeenth-century building was the genius and imagination of Benedetto Alfieri, Uncle of the more famous Vittorio. Westward, on the channel of old building, He produced a new residential block, that raccordò with that already exists through a stem with two overlapping niches, springing from two symmetrical series of arched arcades lowered; They claim a terrace on first floor, accessed externally by a unique spiral staircase on the West side of the Castle (see Figure 2 below). To replace the old façade was to define the current one, much more articulate than the previous, and aesthetically more effective: at the centre there is a large imposing high niche as the whole building, reminiscent of the Palazzo Mazzetti to Asti and Ghilini Palace in Alexandria, both produced by Alfieri.
The basement had secondary importance, was only intended to store functions and cellar. The ground floor had multiple functions: There were private rooms to the nobility, the caretaker, at the theatre, the pantry, the prison, kitchens. The first floor It was definitely the most important, as it was common in those days, and there were located the representative halls and housing of the feudal lords, the Friend. The second floor It was of secondary importance and had premises for servants and for any guests.
Upon entering the front door you reach into a spacious hall with a barrel vault with lunettes and very low arc. The place was pre-existent, While the vault and columns are of Alfieri. Couples of Tuscan columns, stucco in imitation of marble, are combined on a single base and placed on the sides of doors leading to left the current registry office, a time for local kitchens, While that to the right places in the halls of the restaurant, once used as disengagement and local library. Opposite the entrance door opens a door that leads to the base of the stairway and the Dungeon entrance door; This is surmounted by a decorative stucco with a closed ring with two hands that shake, symbol of friendship and fraternity, While the low ceiling corners there are white doves: both li will often repeated motifs in the decorations of the Castle because they are obvious references to the coat of arms of Friend.
the stairway winds on a square base, with four flights on each floor. Ensured that the piano nobile was the first, While the second was for bondage, the scale varies and that its own characteristics based on the rank of the users. To the first floor the Sadler, Despite being simple as structure and forcibly restricted spaces, very decent results. The trend of times, the Tuscan columns on ramps, the decorations are above the landings, the elliptical opening portholes on the sides of the ramps with pure function Visual relief bear witness to the care taken by the Bishops in re-evaluating this otherwise cramped staircase.
The stairway leading up from the first to second floor, accessed from the landing by turning left through a door that conceals, is very poor and bare, even the upstairs landing is far from aesthetically below; only importance is the time, However of lesser height than previous plans, a pavilion with a lunette.
The landing on the landing of the first floor is greeted by four Tuscan side semi-columns that recall those of the staircase and atrium.
On the right there is a door that was the entrance of the apartment service of Countess mother.
Left instead, In addition to the door that hides the stairway to second floor, However, visible from a slit, There is another door through which you access to what was once the alloggio del conte, now fully occupied municipal offices. It is four rooms that today, stripped of all the furnishings of the era, don't offer more signs of the former glory, except the times painted although not excelled conditions. In the accommodation of a friend are still visible on the walls, just below the turn, many referral brackets to call beads of bondage. The amplitude of the premises, the presence of French doors with small balconies, the views of the Valle Versa which can be enjoyed from the Windows confirms that this was the Manor wing. From right to left we find the count's bedroom, the antechamber of the count with the vault decorated with oak leaves and flowers held in pictures, the antechamber of the Countess, where is the door by which we entered earlier, the bedroom of the Countess with the richly frescoed Vault; three other small rooms were probably used as a cloakroom and Lady-in-waiting Countess.
At the bottom of the latter there is a tiny room Chapel, hidden by a door, which can be accessed only through a stairway leading up from the ground floor of the current restaurant. The floor plan is instead threw about a couple of metres compared to the level of the first floor and is a square base of just over two meters from the side. Contains a small altar, a crucifix, a wreath and some inscriptions; four oval Windows, one on each side, are open on four different rooms, likely to give way to the counts and their servants follow functions directly and separately: each from their respective locations.
In the first floor landing there is in front of a glass door above which is the coat of arms of the Lords: is access to Red Salon, placed exactly above the local entrance hall; This impressive room in her two-story height was the most important of the fortress of ' 600, had representation functions and was the administrative seat of the fief of Castell'Alfero. All the walls and the ceiling are richly painted, with various reasons, many of them military in nature: This is to seal the power of the House because the frescoes of the exhibition were taken by family Friend Joseph Cadet, which he held in his career the artillery Colonel assignments, battlefield General, Lieutenant General and Governor of Ivrea. The slight predominance of red color in the frescoes of the Salon has determined the name. Curious about the three-dimensional effect obtained on these frescoes with shadow games on columns, Armor, statues, jambs and cornices that gives a sense of depth to the flat walls.
The opposite wall shows the coat of arms of the Friend at the top, above the French doors that provides access to the balcony above the entrance to the Castle, five other Windows are present on the same wall of Southeast to give brightness to the room.The room is furnished with a table and some chairs because it is currently the seat of the Municipal Council.
There are still two other ports: the one on the left enter the antechamber of the count, While the right leads in the current Mayor's Office, antechamber of the accommodation of the Countess mother. Among the paintings on the walls you can admire those depicting the last Earl Friend Charles Louis and his mother, Countess Felicita Saluzzo of Paesana, St. Jerome praying with the usual skull and Canon Pastrone, benefactor who established a legacy of legal aid for poor students of schools of Castell'Alfero. To see there are still the ancient banner of the Town preserved in a dashboard and, placed in the right wall, There is a fireplace topped by a mirror. The richly frescoed Vault repeats the motif of flowers in paintings, and also the walls have some decoration.
It should be noted that all of the Castle have fireplaces in the hearth of the friezes made of cast iron with the emblem of the Friend, often combined with another coat of arms, the latter always different; probably each frieze celebrating the marriage Union of a family member a friend with another important noble House.
Crossed a port you get to the bedroom of the Countess mother; This wing of the castle is the linear least architecturally. The room is called the saletta De Rolandis Why are there a memorial wall and various testimonies. The right wall is papered entirely from a wallpaper vintage green with naturalistic motifs, While in front of us there is a fireplace. There are also some old maps and prints with the Savoy family trees. The vault is decorated with naturalistic motifs on a pink background.
Passing beyond reach in Gianduja room, Today, so named because it contains paintings, photos, posters, poems and four over all port regarding popular Italian born mask 1808 in Callianetto.
Now we come to the Gallery of portraits that is part of the oldest Castle block, specifically, in the Manche département which enclosed the inner courtyard; It was probably the barn in which stood the stables of the fortress. In ' 700 was transformed into a gallery for paintings, considered at the time a prestigious architectural element, a kind of status symbol of nobility. The arch that interrupts the continuity of barrel vault marks the demarcation limit between the old and the new structure and the existing construction of the Alfieri. The Gallery is also known as "orders" because on the walls there are well 12 large plates with prints depicting various religious and military orders. In the room there are three elegant fireplaces; the first on the right has the fireplace with dated frieze 1738 showing the coat of arms of the counts of Friend surrounded by military symbols; an identical frieze above the central arch of the portico of the facade of the Castle right. From the Windows on the right side of the gallery you can see the inner courtyard, Bird said because, thanks to high-stakes networks, roof wire, had been transformed into a huge aviary.
From the Gallery of portraits you access both to the left of the trick that the count's personal library. In makeup room, named after professor John Boano, affect the subtlety of the decoration of the vault in red tones and the conciseness of architectural details. Here is the rich historical library of the Castle, whose volumes are crammed into original shelves; maps on the walls of the ' 700.
Before accessing this place you go through some sort of wedge-shaped plant room: This is due to the combination of the new structure that was set on a different axis than the old fortress.
Here there is a door that leads onto the spiral staircase connecting all floors of the Castle. Before the construction of the external staircase to "them" on the West side, This scale was the only direct access to the Green Room and the terrace provided in the project by Benedetto Alfieri. The importance of the close but the scale can be seen in the presence on the ramps of a niche with a beautiful statue.
The personal library of Auditors was placed in a small size, also wedge-plan. On the walls are drawn of the cabinets filled with books.
 Beyond the makeup room you get to Green Salon, without doubt the most beautiful and stylish Castle room. The name derives from the predominance of green color in decoration, in both decoration and both in the rare floor, composed of ceramic tiles from Vietri, hand painted, that kept intact after nearly three centuries, their fabric and their dazzling vibrancy. The walls and the vault are rich of decorations, frescoes and stuccoes; oval framed frescoes and patterns with the oak leaves closed round will then be repeated by Alfieri in his other works. The over door are also painted with naturalistic themes, While there is some military recall in some wall decorations. In the lounge you can also admire a piano of 1870 perfectly restored, sometimes used for concerts. While the Red Salon takes a tone of severity and grandeur, the Green is very cheerful and welcoming; suggests ancient images of Merry and festive evenings. The Green Salon, named for the predominant color in your décor, is undoubtedly the most prestigious environment designed by Benedetto Alfieri in occasion of his speech on the Castle. With its grace and elegance, It replaced in the Salone delle feste, the austere and imposing Red Salon, local representation of ancient fortress. The floor was made of ceramic tiles from Vietri.
Beyond the makeup room you get to Green Salon, without doubt the most beautiful and stylish Castle room. The name derives from the predominance of green color in decoration, in both decoration and both in the rare floor, composed of ceramic tiles from Vietri, hand painted, that kept intact after nearly three centuries, their fabric and their dazzling vibrancy. The walls and the vault are rich of decorations, frescoes and stuccoes; oval framed frescoes and patterns with the oak leaves closed round will then be repeated by Alfieri in his other works. The over door are also painted with naturalistic themes, While there is some military recall in some wall decorations. In the lounge you can also admire a piano of 1870 perfectly restored, sometimes used for concerts. While the Red Salon takes a tone of severity and grandeur, the Green is very cheerful and welcoming; suggests ancient images of Merry and festive evenings. The Green Salon, named for the predominant color in your décor, is undoubtedly the most prestigious environment designed by Benedetto Alfieri in occasion of his speech on the Castle. With its grace and elegance, It replaced in the Salone delle feste, the austere and imposing Red Salon, local representation of ancient fortress. The floor was made of ceramic tiles from Vietri.










 Do you want to highlight your event or business?
Do you want to highlight your event or business? Alessandra Scotti Web Design Art Director, graphicsdesign, webdesigner
Alessandra Scotti Web Design Art Director, graphicsdesign, webdesigner B&B La Rana e La Salamandra House for rent and Bed & Breakfast in Loazzolo
B&B La Rana e La Salamandra House for rent and Bed & Breakfast in Loazzolo Educational Farm ArteMiele Genuine products and educational workshops to discover bees and silkworms
Educational Farm ArteMiele Genuine products and educational workshops to discover bees and silkworms